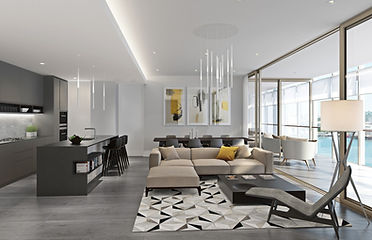Projects
Hackney Lux
LOCATION:
London, UK
INDUSTRY:
Luxury Residential
This interior design project for a luxury residence in Hackney combines modern aesthetics with urban influences, featuring a striking circular chandelier, industrial-style windows, herringbone wood flooring, and cozy modular seating, creating a refined yet vibrant living space.
Energy Headquarters
LOCATION:
Swindon, UK
INDUSTRY:
Energy, Workplace
The refurbishment of a global energy giant's corporate headquarters in Swindon, UK with 15,000 m2 of office space and associated facilities was carried out with a focus on workplace and cultural design, new ways of working, and sustainability aspirations like SKA Gold, through the development of concept designs based on high-level sponsor briefings and stakeholder workshops, with tight budget limitations in mind.
Queen Mary, Malta Campus
LOCATION:
Gozo, Malta
INDUSTRY:
Education
The project involves creating a vibrant and welcoming interior design for a new medical college in Gozo, Malta, featuring a 150-seat auditorium, library, PC labs, lecture halls, innovative classrooms, break-out zones, study rooms, and a rooftop terrace with Mediterranean views, aimed at offering high standards of innovative, research-led teaching
Healing Valleys
LOCATION:
Madinah Saudi Arabia
INDUSTRY:
Private Healthcare
This adaptive reuse project involves the transformation of an existing hotel into a state-of-the-art hospital spanning approximately 65,000 square meters, with 200 inpatient beds, 40 outpatient clinics, 6 operating rooms, and 9 specialized delivery rooms.
Executive Level
LOCATION:
Liverpool street, London, UK
INDUSTRY:
Banking, Workplace
A high-spec office fit-out and redesign of the executive management floor of a global bank headquarters in London with a boardroom, executive offices, meeting rooms, open plan office area, tea point, and a reception with bespoke features such as a state-of-the-art AV system, electric-switchable glass for the CEO office, a 7m long manually operable boardroom table, and a media wall with the world's first LED tiled screen.
Unexpected Treasures
LOCATION:
Hanover Street, London, UK
INDUSTRY:
Energy, Workplace
The interior design of a 190-person office for an oil company in Hanover Square, London showcases the transformation of crude materials into refined spaces through engineered structures, combining raw natural materials, exquisite detailing, and contrasting pairings to create a timeless and meaningful design.
City of London Living
LOCATION:
Lovat Lane, London, UK
INDUSTRY:
Residential, Hospitality
The project involves transforming a 1980s office building into 41 high-specification serviced apartments in a Conservation Area setting, maximizing daylight, openness, luxury, and comfort with flexible spaces, rooftop units, and contemporary design, resulting in successful, luxurious "home away from home" accommodations.
Red Sea Hospital
LOCATION:
Saudi Arabia
INDUSTRY:
Private Healthcare
The design of state-of-the-art hospital facility on the Red Sea coast as part of a sustainable community with 81 beds, incorporating detailed interior design proposals, space planning, and finishes inspired by the concept of healing as a journey of returning home to our original state of health.
Olayan LTAC
LOCATION:
Riyadh Saudi Arabia
INDUSTRY:
Private Healthcare
The project involved developing a comprehensive interior schematic design for a 150-bed Long Term Care and Rehabilitation hospital, encompassing layout design, material finishes, and furniture proposals for a variety of essential public and clinical spaces.
Smart Tech Headquarters
LOCATION:
Feltham, UK
INDUSTRY:
Technology, Workplace
The project involved the consolidation and move of a technology company's headquarters office into a 10,000m² building, with the goal of enhancing environmental satisfaction and experience through a holistic design approach and a new food offer in the atrium, while showcasing the company's leadership in the creative tech industry.
Sydney High Rise Living
LOCATION:
Sydney, Australia
INDUSTRY:
Luxury Residential
A luxurious interior architecture proposal for three prestigious residential towers in Sydney Harbour, offering a mix of 1, 2, and 3-bedroom apartments with three levels of sophisticated finishes, and contemporary details, with the aim of providing a prestigious arrival and panoramic views.
Commercial Regeneration
LOCATION:
Prescot Street, London, UK
INDUSTRY:
Commercial, Office
The project involves revitalizing 10,000m² of stylized office space around a central atrium with a new façade, structural modifications, distinctive timber wraps, and bright white spaces, creating a light, bright, open, and appealing blank canvas for a prospective occupier.
















